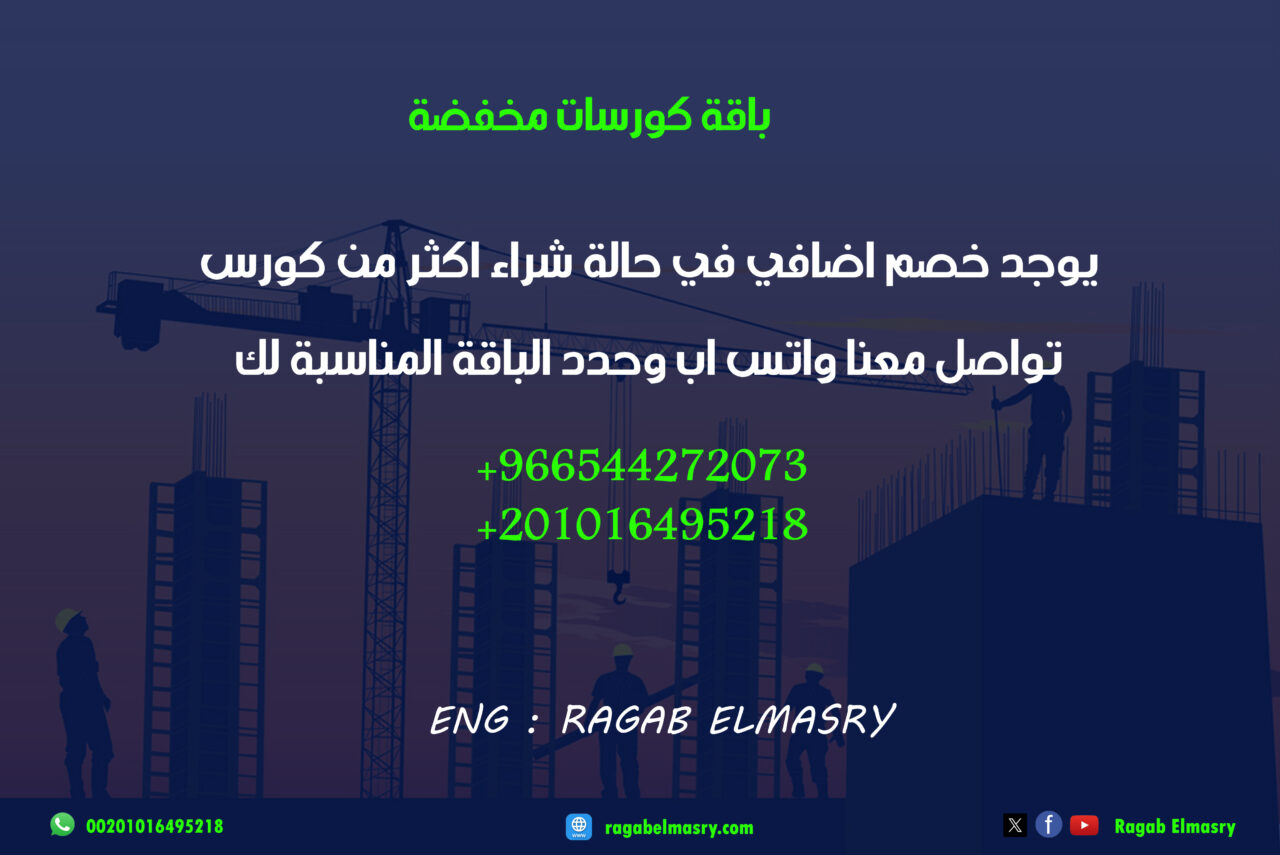
Package Courses
Instructor
Ragab Elmasry
Course Overview
يوجد تخفيض في حالة رغبتك في شراء اكثر من كورس تواصل معنا عبر الواتس اب وحدد باقتك المناسبة وسنطلعك علي السعر بعد التخفيض

يوجد تخفيض في حالة رغبتك في شراء اكثر من كورس تواصل معنا عبر الواتس اب وحدد باقتك المناسبة وسنطلعك علي السعر بعد التخفيض